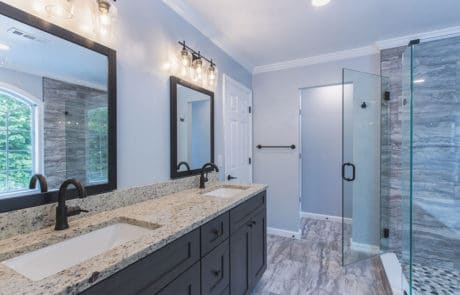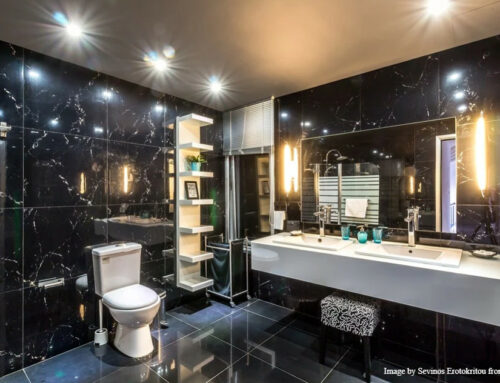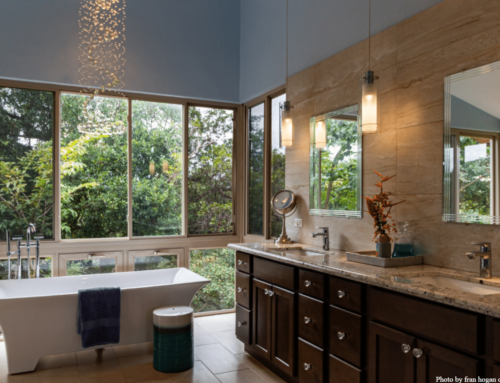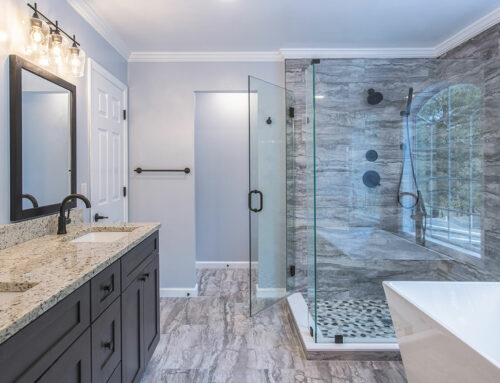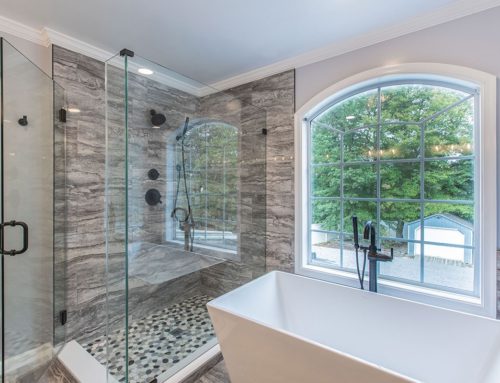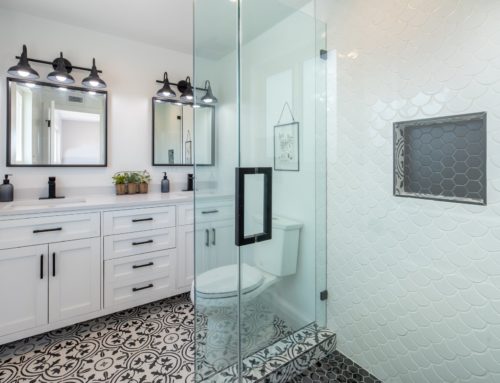Bathrooms can be particularly challenging, but a small bathroom can be quite intimidating. Are you looking for some small bathroom remodeling contractors tips that truly work? You’ve come to the right place. A simple Google search will guarantee hundreds of small bathroom designs, bathroom layouts, and remodeling strategies from all across the globe. But you have to decide what defines your small bathroom.
Are you starting a new remodeling project? Are you worried your small space won’t be able to fit it all? Small bathroom remodels are quite exciting and should be approached the right way.
It consists of the perfect balance between functionality and glamor to help you achieve a trendy and modern bath space. You might think there’s only so much you can do with a small bathroom, right? But with the right headspace, thorough planning, and smart choices, you’ll be able to deliver much more than planned.
Besides that, it’s also important to ensure you have all the amenities and fixtures that can provide function and value. Yet there’s no reason you can’t have it all.
To help, we pulled off some clever small bathroom remodel tips that are guaranteed to work no matter the size. Let’s take a look:
Stick to the Existing Layout
It doesn’t matter if you’re a first-time remodeler or a professional; you need to make sure you place your new plumbing fixtures right where the existing layout is. This will help you save a ton of dollars on renovation and demolition. You might want to consider changing them only if a professional recommends you to.
However, if you plan on sticking to the same footprint, you still have a whole lot you can do to bring out even a small space. Few tricks can make even a small bathroom appear larger than life.
One thing to consider is to use all your bathroom space as much as possible. Especially for small bathrooms, it’s time to turn on your creative switch and start designing to make your space look bigger.
Think From the Ceiling to the Floors
While remodeling a small bathroom, it’s essential to create an illusion of height and space. Here, horizontal divisions can ruin the flow, making it appear smaller and dark.
The best way to curb this is by installing tiles from the floors up to the ceiling. By doing so, you’ll create the illusion of height and draw attention away from the bathroom?s actual size.
In fact, white ceramic or porcelain tiles are such cost-effective and minimal choices for this look. Yes, it’s not tricky to make a small bathroom appear larger by visually raising the ceiling.
You can even take a slab of natural stone for starters and get it installed for a seamless look. You can change the hanging fixtures and replace them with sophisticated recessed lights or sconces. This will create a clean look and add to the illusion.
Need extras? Try replacing heavy, dark crown molding with a light, narrower one that matches the ceiling.
Add Mirrors

Photo by Cameron Smith on Unsplash
For the room to look brighter and feel airier, the most obvious choice are mirrors. The more it reflects and plays with natural light, and your room will look much bigger.
It is a common notion not to add a big mirror to overpower the already cramped space. But if you find the opportunity to place a mirror, choose the largest one that will fit.
It will add a wow-factor to your small bathroom and double the look and feel of it. You may want to add it above the vanity or where you get that gorgeous natural lighting for it to function well.
Design Elements of a Small Bathroom Remodel
Ditch the Tub
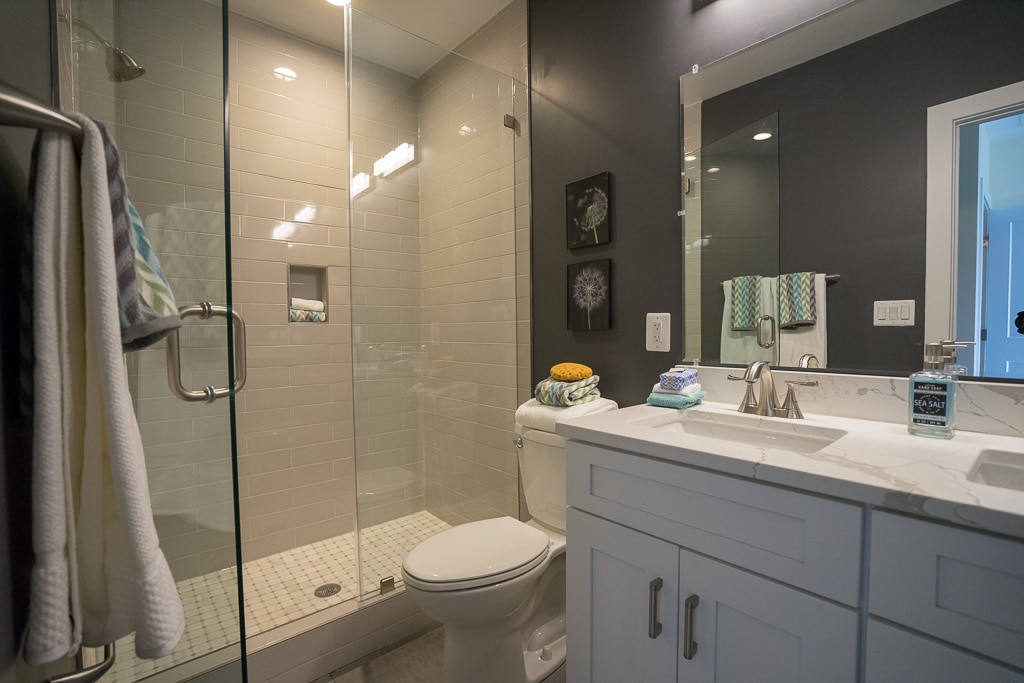
A small bathroom remodel has a lot of potential in terms of design and decor. One way to go, ditch the tub and go for a glass-paneled shower. Tubs take up a good chunk of your bathroom.
So if you choose to lose it, you’ll be able to open up the space even more. If you think a single shower head is not enough to meet your daily needs, try adding a hand shower. They’re great to get your pets and kids clean too.
Floating Vanities
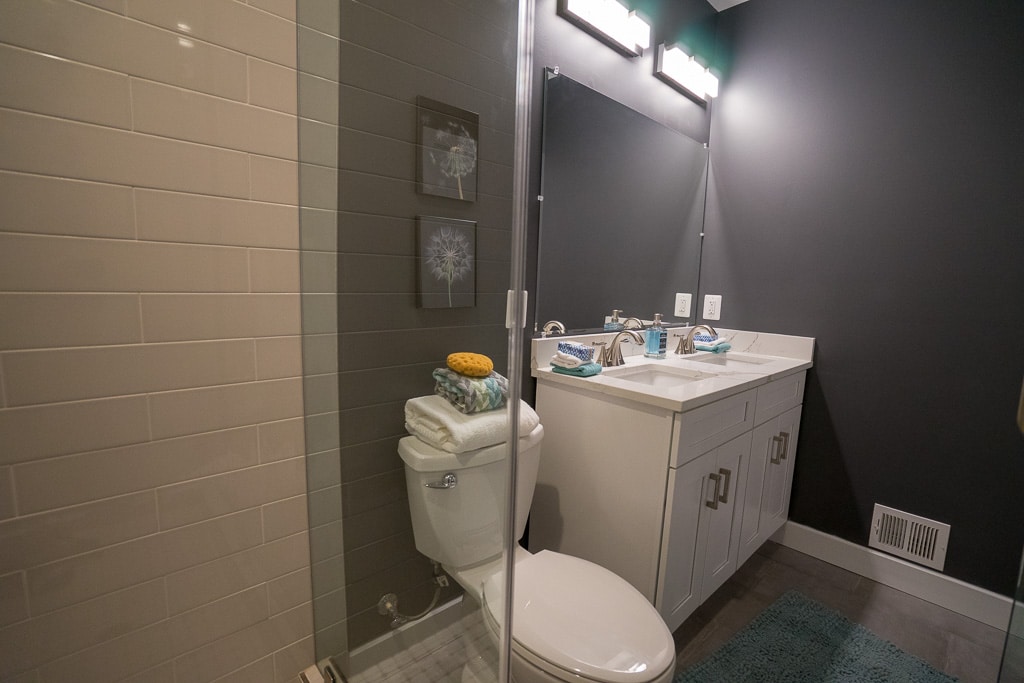
You might have heard of wall-mounted toilets, but wall mounted floating vanities are excellent too for your small bathroom remodel. They are great to save that precious floor space, and you can use it to keep baskets, bins, or other toiletries.
Also, you can add shelves and dividers to keep your grooming products and other necessities organized.
Floating Shelves and Towel Racks
Just like floating vanity, floating shelves are a great addition to a small bathroom remodel. Storage is often sacrificed in a small bathroom, but with these, you’ll have enough.
Try placing the shelves above the vanity or above the toilet to utilize wall space. You can add narrow shelves to keep your bath accessories and decor.
Also, metal towel racks are great for small bathrooms. They’re minimal, timeless, and functional all at once. Don’t forget the space above the door and of course the back. You can add some additional shelves above the door and hooks and towel bar on the back of the door.
Finally, there’s a lot you can do with your small bathroom remodel. Remember, remodeling and design go hand in hand. You may have million-dollar ideas for your bathroom, but with not enough space, will you be able to execute it? Our timeless and unique small bathroom remodel tips will help you create your oasis.

