Your kitchen is now the heart of every home in the state. There are plenty of things you can work around to spruce up your rustic and outdated kitchen to a stunning one. To give you some insights about modern kitchen remodeling, here are just a few of the before and after scenarios for home kitchen remodeling.
Before – Boring and Nothing
Indeed, colors for modern kitchens are the white and neutral colors, but having an excess of anything is never good. For a classic kitchen with bare and plain neutral colors, this becomes totally boring.
You need to add something unique from this plain color feature to make the room look exciting and homey. You can readily ask for some assistance from our professional designers and technicians about it.
After – Lively and Homey
You can refinish or reface your bare and neutral kitchen cabinets with a rustic brown color to give that nostalgic feel. Your tan brown cabinetry can pair well with updated cabinetry hardware to create a stylish appeal.
You can also place some wooden chairs or bar stools in front of your kitchen countertop. This creates a space that spikes conversation. Installing pendant lights will also be great to make the area more vibrant and warm.
Likewise, you can also upgrade your kitchen appliances to new ones with a stainless steel surface. Overall, this adds a more modern feel in your small kitchen makeover.
Before – Cave-like Tight Space
Most small kitchens would typically have a galley or one-wall layout. Improper placement of things inside can make this tight space feel like you are in a cave, tight and dark inside. Definitely, you cannot expect a homey and enjoyable feeling when preparing meals with this kind of kitchen space.
After – Flowing and Airy Layout
To create an open, flowing, and airy ambiance in your small kitchen, you need to choose light colors and open shelving to avoid getting the cave-like feel.
Meanwhile, your sink counter from the peninsula can be moved towards the wall to enhance free flow feeling. Then, you can replace your peninsula with an island counter in the middle. It provides both functionality and focal point for added aesthetics.
Don?t forget to place bar stools or high chairs around your island to have an accommodating aura. Likewise, install one or two pendant lights on top of your island. Meanwhile, you can place your fridge near the dining table to enhance the smooth flow of breakfast routine.
Before -Cramped U-Shape Kitchen
The U-shape kitchen in your home can be isolated from the rest of the rooms on the ground or first floor. The wooden cabinets look fine but create zero interesting features that add curb appeal to space.
Likewise, the lights are pretty standard and boring as well. Then, the hardware of your cabinets are not updated or upgraded. Sink and faucet look old as well, which requires an update. Moreover, it has no unique patterns and color does not complement the countertop and cabinets.
After – Modern Kitchen Flair
From your secluded U-shape kitchen, you can turn that into an L-shape layout so that it naturally connects to the other rooms on the same floor. The opening must be directed towards the dining area and the fridge placed near the breakfast station as well.
Updating your kitchen cabinetry with beige color with light veining patterns that match your white quartz or granite countertops. The kitchen cabinetry on top can also be of similar color and pattern with your kitchen countertops. This creates a smooth and spontaneous flow of design and pattern.
Meanwhile, update your kitchen lights with modern-looking pendant lights on top of your island. Likewise, an open shelving beside or on top of your sink counter creates a more open space.
Before – Dull and Dusty Antique Kitchen
You can see that the appliances in your antique kitchen seem to be yellowish already. The cabinetry looks dusty and outdated, same with its hardware components. The white kitchen countertop has black spots on the edges already.
Overall, this scene creates an uncomfortable feeling when preparing meals and having a conversation inside your kitchen.
After – Black and White Modern Kitchen
Getting a modern and minimalist theme for your custom kitchen remodeling can be easily done by having a two-tone color. For simplicity, we can have a black and white theme for your local kitchen remodeling.
You can install stark white quartz countertops with black cabinets underneath it. It creates a strong and attractive focal point in your kitchen. For the kitchen cabinetry on top, you can have snow-white color to match with your quartz countertop. Backsplash can still be white with geometric patterns for a flair of modernism.
Meanwhile, pendant lights over your island counter is still best and have LED lights underneath your cabinetry to increase vibrancy on the area. For a small kitchen, you can have large tiles for your kitchen floor. This creates a wider space illusion for your guests and family members.
Conclusion
These are just some of the things we do for our classic and modern kitchen remodeling service. If you wish to ask for a free quote or consultation regarding the makeover of your kitchen and bathroom, simply give us a call.
We are a licensed and bonded remodeling service in Ellicott City, Maryland. We have been in this industry for several years already and we give great emphasis on the details of what our clients want.
Feel free to visit us on Yelp anytime!

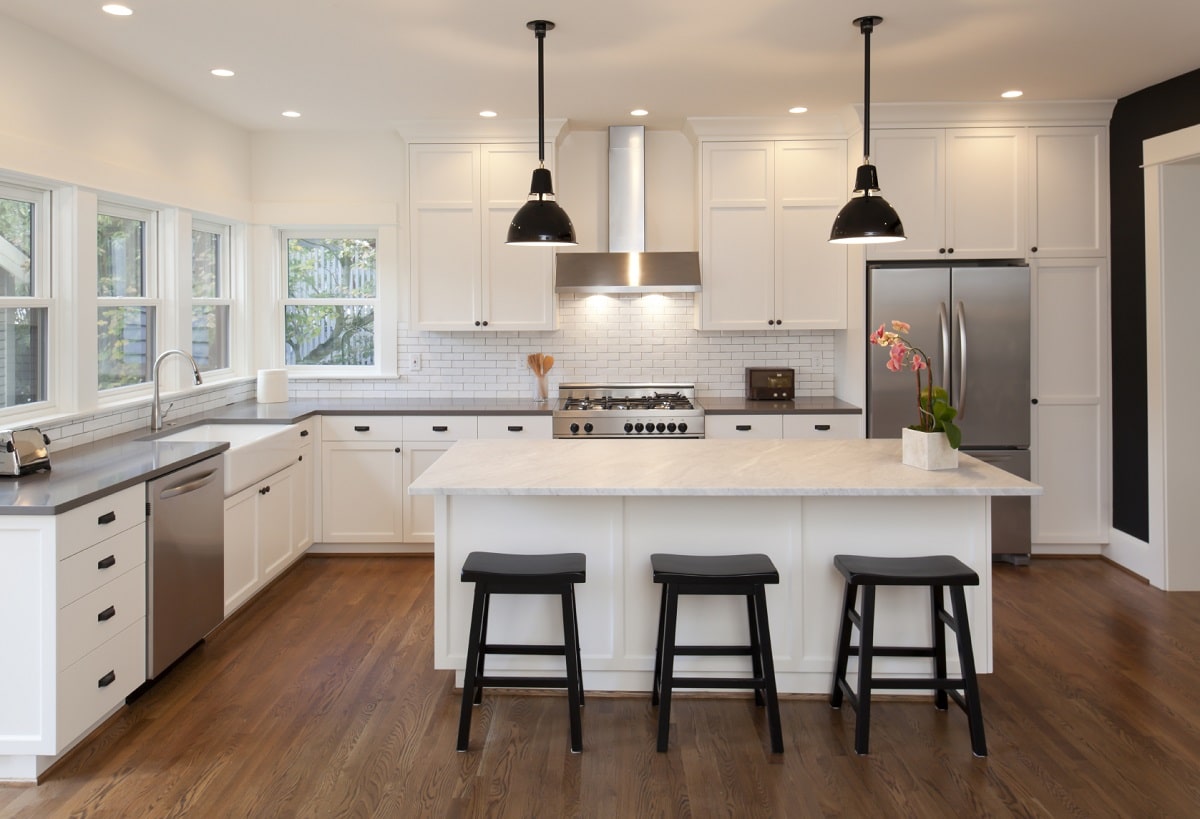
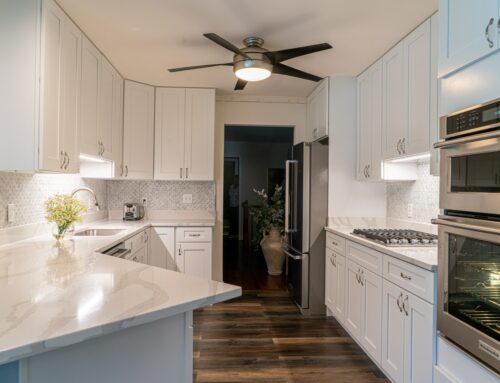
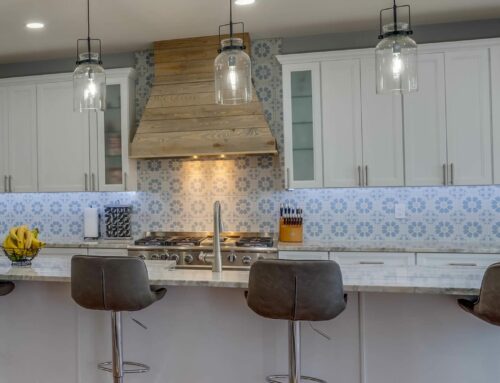
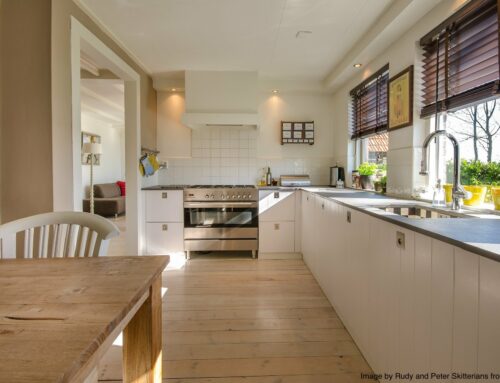
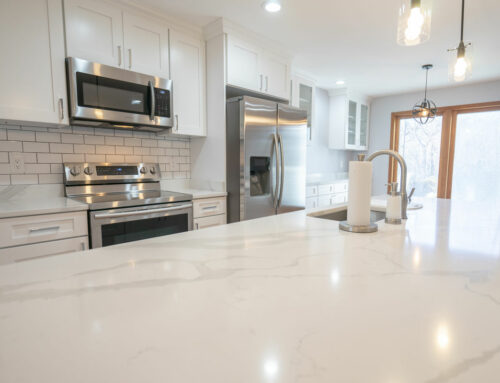
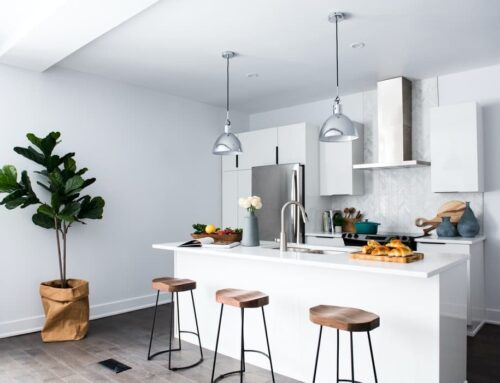
Leave A Comment