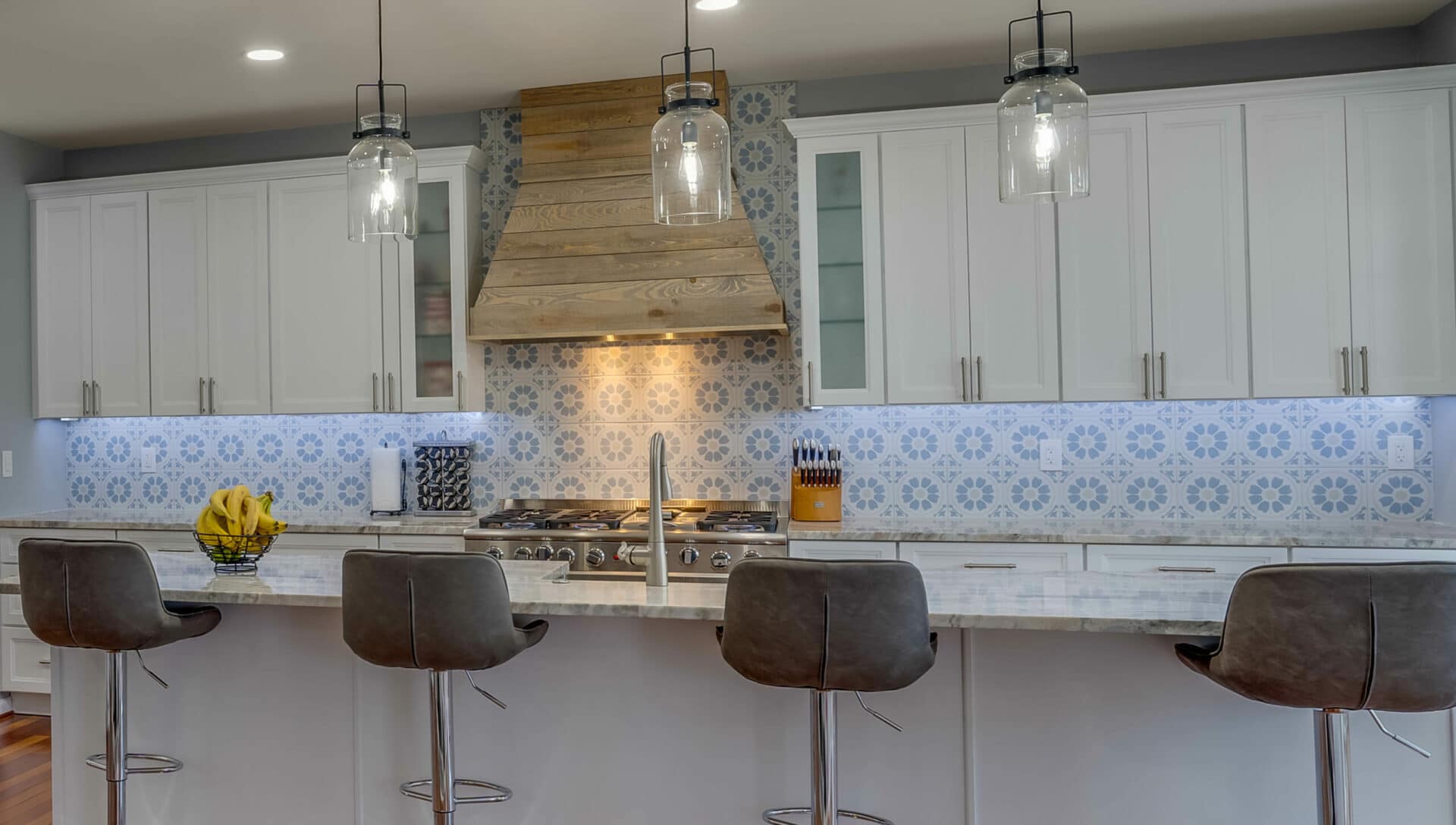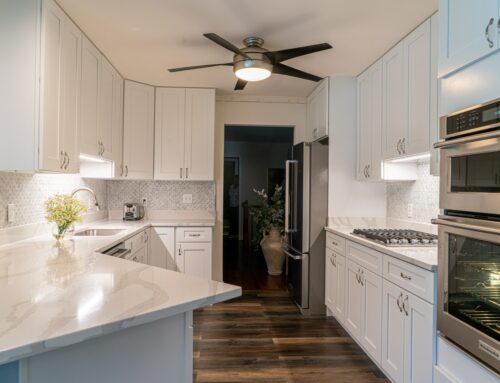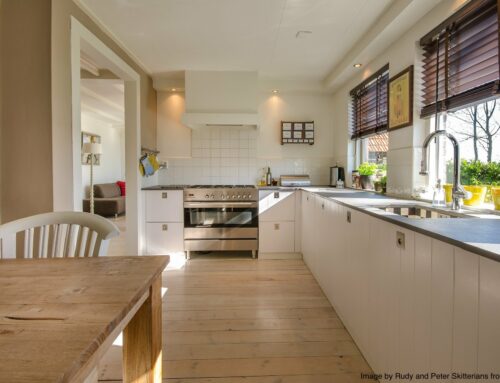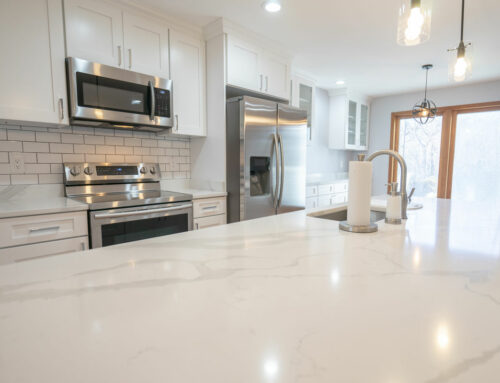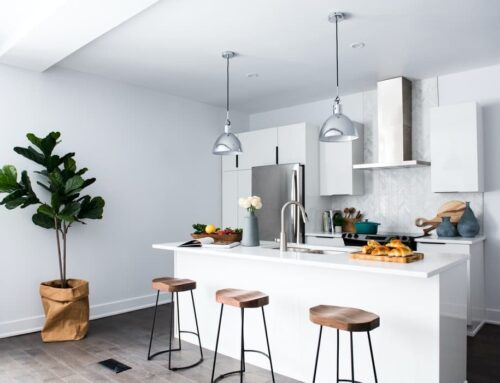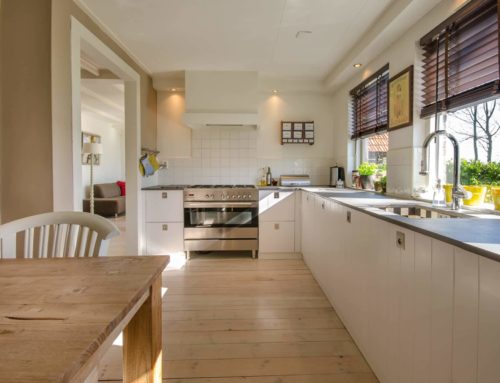Many homeowners opt for kitchen remodeling to revitalize the aesthetics of their house. Kitchen remodeling in itself is a costly and time-consuming job. Therefore, unfortunately, many people end up committing embarrassing and expensive kitchen remodeling mistakes in the process.
You will be able to conserve a lot of time and money by avoiding these mistakes. Not to mention your kitchen remodeling job will proceed smoothly and spectacularly.
Your kitchen will be significantly enhanced in terms of aesthetics, visual appeal, and functionality as a result. This guide aims to cover the most common kitchen remodeling mistakes that people tend to commit. We will also provide tips and guidance for avoiding them and making your kitchen better than ever.
Overcrowding a Limited Space
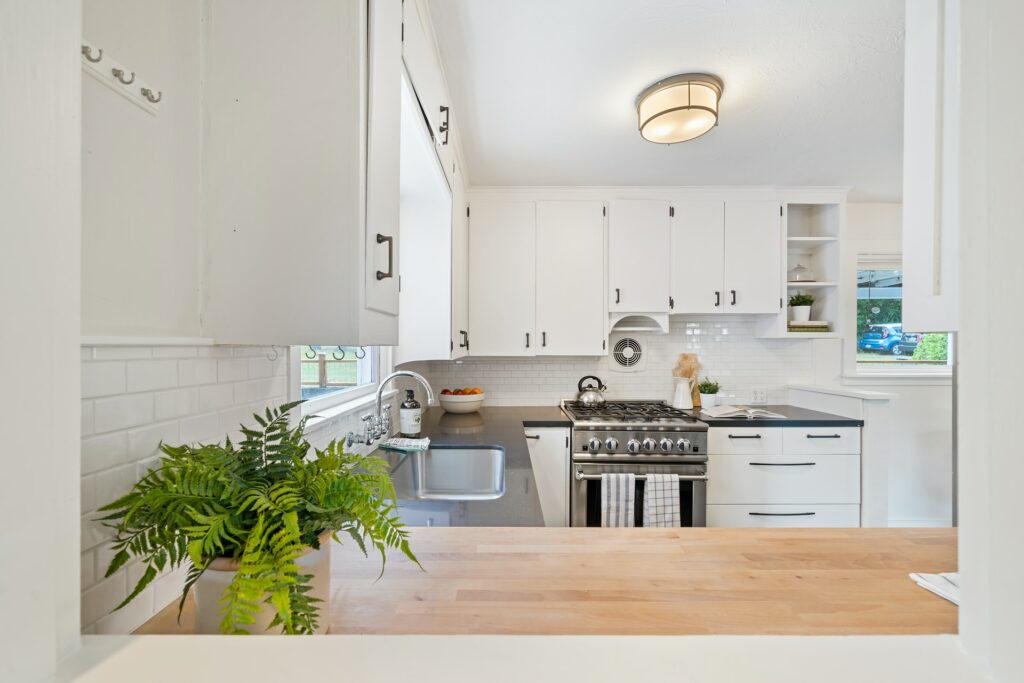
Photo by Im3rd Media on Unsplash
Among the most common kitchen remodeling mistakes is that of overcrowding. There is nothing wrong or embarrassing about having a small kitchen. In fact, it can be better than a larger kitchen in some ways. However, overcrowding it with additions is not a healthy or practical approach.
You have a lot of options available in terms of layouts and sizes, so go through them. Analyze them and find one apt for your needs. Have your kitchen?s space in mind while proceeding with the remodeling. For example, a small peninsula is a much better idea for small kitchens.
Going With Oversized Kitchen Islands
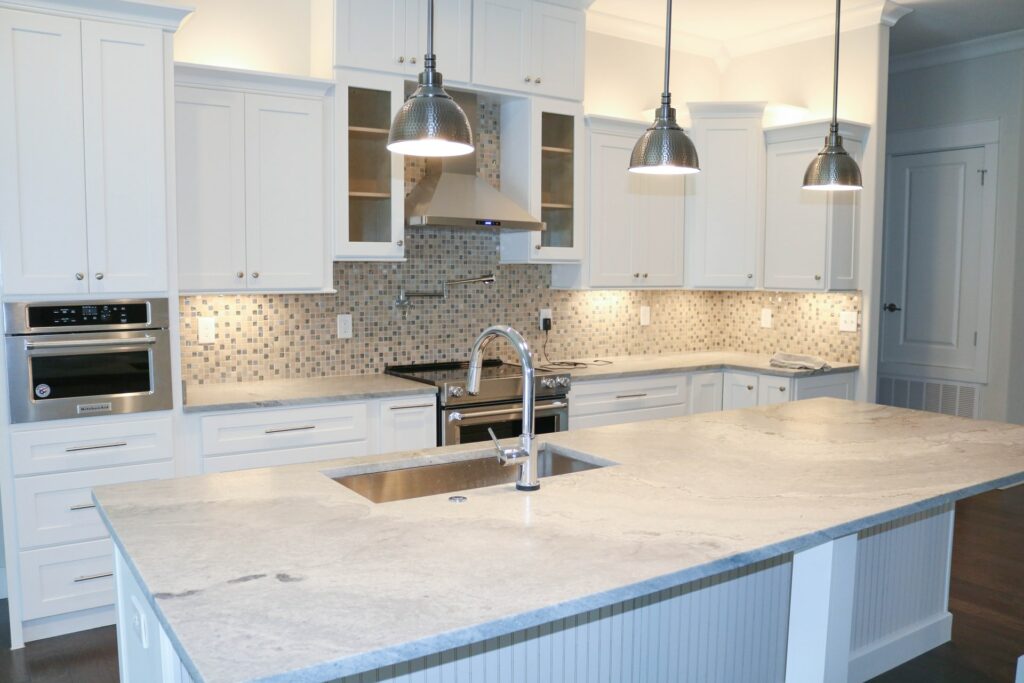
Photo by Joe Ciciarelli on Unsplash
Continuing with kitchen remodeling mistakes, this is at the other end of the spectrum. In a large kitchen, it is better to have two smaller islands rather than one oversized island. An island longer than ten feet will make it difficult for people to move around in the kitchen properly. Similarly, an island deeper than four feet will make it difficult for you to reach the middle.
Another common mistake is to overload the island with objects like utensils, baskets, and cutlery. That only serves to create nuisance and confusion in the kitchen. You should ensure that island storage does not go beyond the rim of the countertop.
Similarly, kitchen islands have long been prominent in kitchen remodeling projects, but inappropriate placement can prove to be problematic.
One of the biggest challenges is when an island blocks efficient workflow between critical areas, primarily the refrigerator, sink, oven, and cooktop. It usually happens on an island that is built quite close to other kitchen elements or in a room that is probably too small.
An island should typically have at least 3.5 feet of open area on all sides. You should carefully calculate the dimensions of your dream kitchen island in your remodel design.
Not Looking at the Big Picture
Not putting functionality over appearance is one of the biggest kitchen remodeling mistakes that people make. You must think well about the direction and size of appliances, cabinets, and doors when you plan your kitchen?s layout.
Like ovens, your fridge will generally require a wide clearance. Go through the kitchen?s space and think of adding more door openings. That will ensure that your kitchen does not end up feeling cramped and suffocating.
Bigger Kitchen Doesn’t Always Mean A Better Kitchen
Unless the current room is excessively confined and restricting, try to make do with what you have. A skilled contractor can make the most of a small kitchen by rearranging the room for optimal performance, using proper design techniques and modern appliances.
Although more floor space, counter space, and storage can help improve functionality. In certain cases, improvements and upgrades aren’t necessarily the best way to improve a kitchen’s functionality. The cost of home renovation increases when you tear down walls to enlarge your current kitchen area, and it can require extensive plumbing and electrical work.
As compared to a redesign of the current room, these additional costs do not add value. Before you extend the space or construct an extension to fit a larger kitchen, think about appliance relocation and cabinetry modification.
Kitchens that are well-designed consider the purpose and build a workspace that will blend seamlessly with a place to relax. Integrate a dining area or family room into the area adjacent to your small kitchen to creatively expand the space and improve for more versatile and innovative design options.
An All-White Kitchen
Before neutral shades for wall colors and backsplashes were a statement, white kitchens were a hot trend. In reality, many homeowners are abandoning the all-white theme in their kitchens and replacing it with decorative cabinets. This year’s trending colors are blue and grey-wash blue, which produce a cheerful atmosphere in the kitchen and are in high demand.
Although it may mean adding only one accent color to the kitchen, such as a blue stool, a vibrant patterned wall, or color streaks into the bright white slate, we suggest breaking up the flow of an all-white room.
Do Not Over Stuff Every Corner With Cabinets
The most important thing is to provide sufficient storage space, but note that better kitchen remodeling projects leave open space for flexibility and light. Hanging cabinets on every wall is a common kitchen storage mistake.
Instead, consider which areas of the space will be ideal for cabinets and leave the rest empty to accommodate artwork, windows, and doors, as well as to create a sense of balance. You can achieve a brighter room by leaving a gap on the walls and floors.
More chances for window placement emerge when natural light bounces off the surfaces of your kitchen. Even if you pick a light-colored cabinet to offer the impression of openness, leaving room above the sink or ambushing the patio doors with open walls will allow you to breathe and improve traffic flow.
Making Aisles Uncomfortably Tight
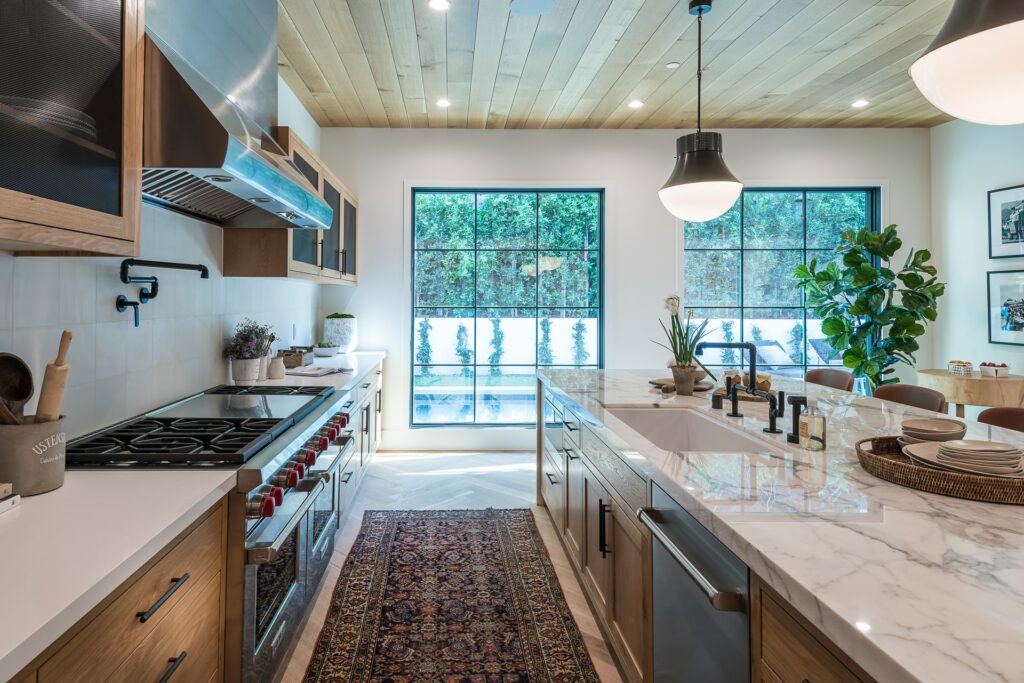
Photo by Watermark Designs on Unsplash
Your kitchen aisles should be sufficiently wide to accommodate all of its contents. The proper clearance allows several cooks to work efficiently in the kitchen without running into issues.
While remodeling your kitchen, you must ensure that all aisles like the ones between walls, kitchen appliances, and islands are between 42 and 48 inches wide. You must also ensure proper placement for essential features like the range and sinks.
That will ensure that two cooks do not run into each other while cooking together. Avoiding kitchen remodeling mistakes like this can enhance your kitchen renovation project significantly.
Unnecessarily Wasting Space and Steps
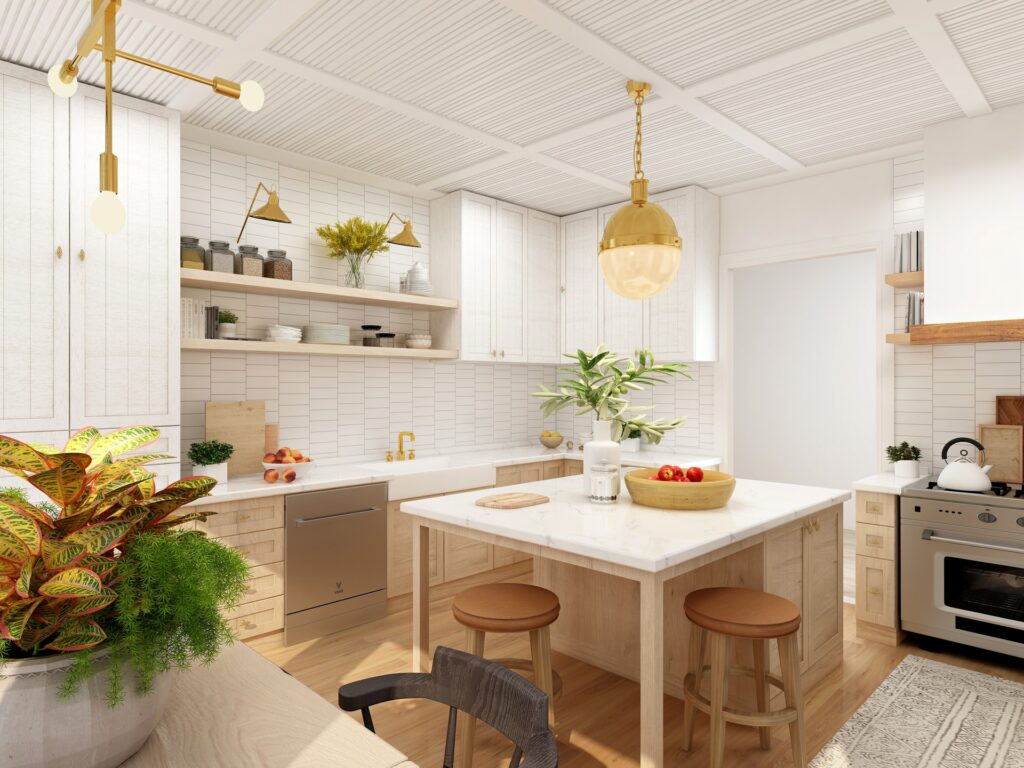
Photo by Collov Home Design on Unsplash
Even if your kitchen is large enough, you must produce a compact step-saving work core. After all, nobody likes walking long distances within the kitchen while preparing a dish.
Creating dead space during the kitchen remodeling is another inconvenience that you should avoid. Choose areas that will be suitable for preparing food, eating, and spending time with your family.
For instance, a breakfast nook is an excellent combination of both style and functionality. It ensures that you do not sacrifice a lot of steps in the process.
Replacing Hardwood Floors
A kitchen renovation must be meticulously planned. For starters, it is costly, and once you press the start button, you will be unable to stop halfway through. It’s pointless to begin the project until you’ve researched and analyzed current kitchen trends, and those that aren’t currently common.
This leads to the topic of kitchen flooring. If critics are to be believed, hardwood flooring in the kitchen will soon be replaced. The emergence of engineered flooring choices ? a favorite of both designers and architects ? is to blame for the decline.
In this category, you’ll find engineered wood, laminate, and vinyl. These come with a slew of additional advantages.
Engineered wood flooring, for example, is less difficult to install than hardwood flooring. It’s also heat-resistant, as these planks don’t expand and contract as much as hardwood planks do.
Avoid Tile Countertops
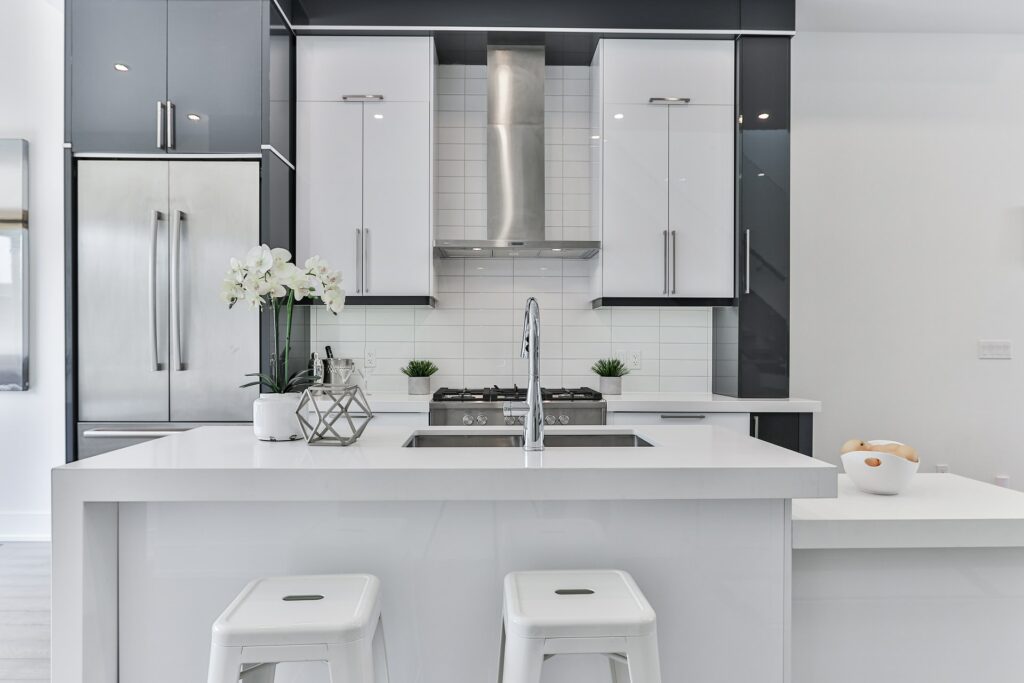
Photo by Sidekix Media on Unsplash
Despite the fact that tile countertops are less expensive than other products, it’s best to avoid them. While they add texture to a room, they are extremely tough to maintain clean and are vulnerable to chipping and grouting.
Even if you choose natural stone, which does not reveal cracking or imperfections as easily, it must be sealed on a daily basis. When it comes to porcelain tiles, it’s true that they don’t require much upkeep; but, once they’ve been broken, they seem pitifully worn out. They are porous as well, making them vulnerable to bacterial absorption.
Granite and marble countertops, on the other hand, have outlived their welcome. They’re all over, and people are desperate for a change from their restricted color palettes.
Strong surface countertops, such as Corian countertops, Concrete, and Engineered Stones, such as Quartz, will be ?IT? in 2021. They come in a variety of colors and patterns, and they’re also pretty easy to maintain.
Going For Impulsive Design Decisions
An impulsive decision is rarely a good one in general. Coming to kitchen remodeling mistakes, you need to understand that materials look significantly different in your kitchen itself than in the showroom.
It?s surprising but true. Thus, you should not finalize any material like flooring or countertop slabs until you bring home a sample to look at. It is also a good idea to test the samples under lighting, which you plan to use in the new space.
Inadequately Planning Storage
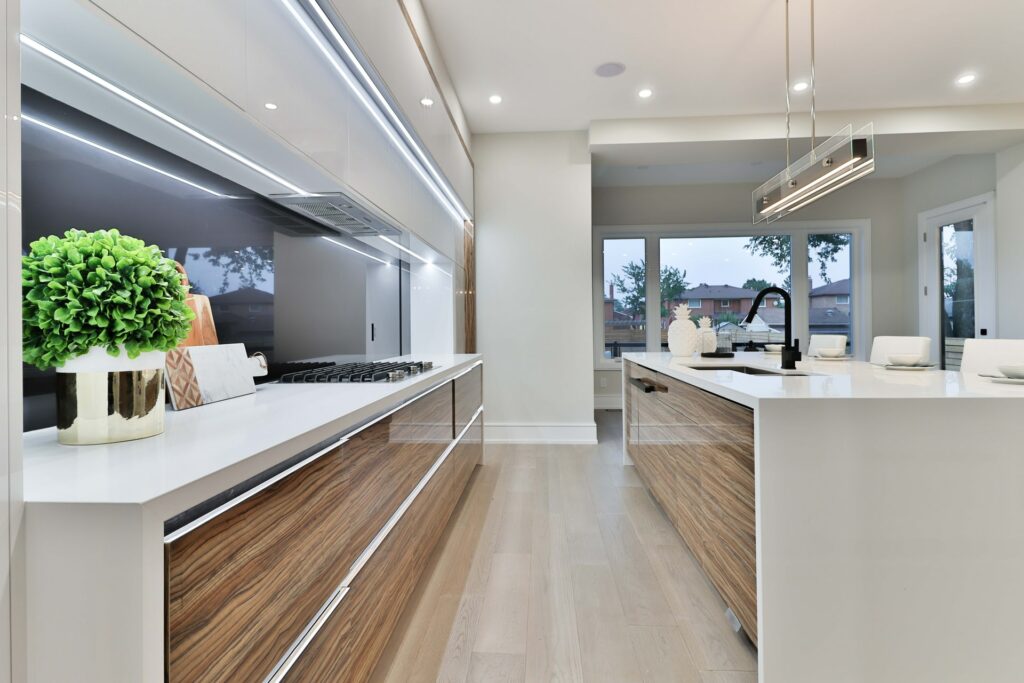
Photo by Sidekix Media on Unsplash
Merely stringing up boxes is not sufficient. You need to plan for storage wisely in order to fit in items in apt areas. Today, hundreds of storage options like shelves, cabinets, and open storage are available for you to choose from.
It is also important to mention that you must not forget the remodel?s goal in the process. For example, if you want a sleek appearance and go for glass door cabinets, you must keep the contents streamlined and well organized.
Moreover, many kitchen remodeling projects make the mistake of not using all available storage space. Instead of investing in high-quality custom kitchen cabinets, for instance, homeowners will spend a significant portion of their budget on attractive appliances, flooring, and countertops.
Although the initial visual flair may appear to be worth it, the lack of storage will be frustrating on a daily basis.
Doing Alterations During Remodeling
You need to plan out everything properly before the kitchen remodeling process begins. Any delays and sudden changes henceforth can take a heavy toll on your wallet. Make sure you do the needful and properly think about these factors well in advance. After that, ensure that everything is in place before your contractor is ready to begin the installation.
Forgetting About the Social Aspect
Lastly, do not forget that your kitchen is a social space, as well. Regardless of your kitchen?s size, people are going to hang around. Naturally, they are going to sit together to interact and need the space to do so.
Your guests or family will not be pleased to be left sitting in the living room while you?re cooking the meal. People tend to prefer being around sixty inches away from the host or cook.
Thus, you should think about having an interactive space in your new kitchen remodel. That space could be in the form of an island with seating, a banquette, or a corner nook.

