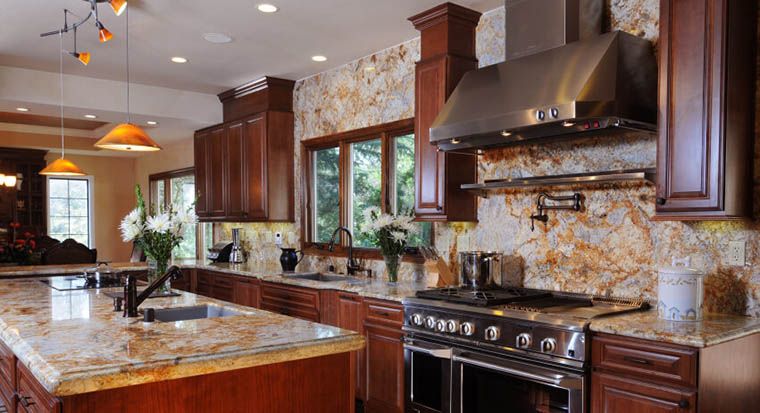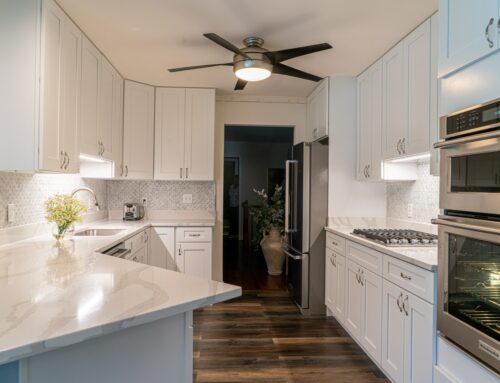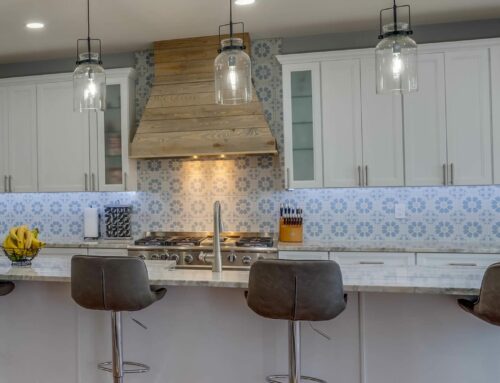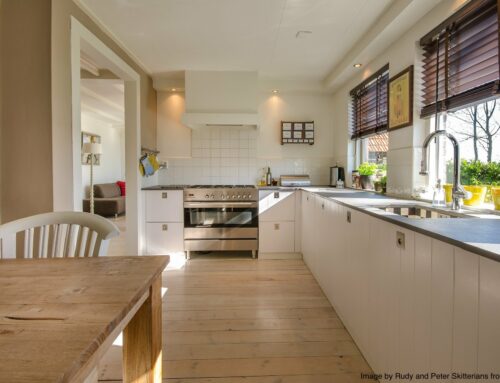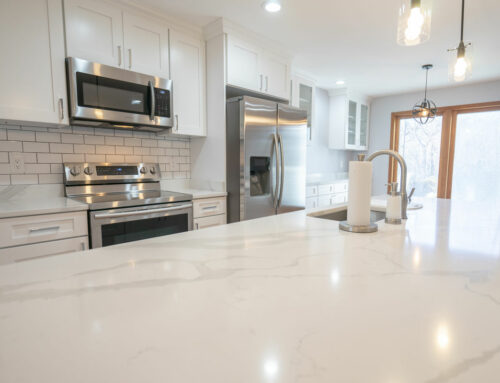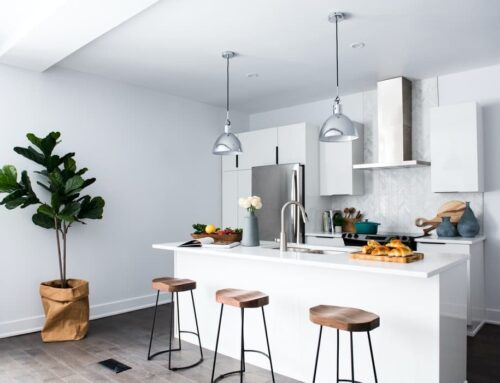Kitchens have standard dimensions established to maximize function and comfort. When designing a new kitchen or remodeling an existing one, these standard measurements come in handy for kitchen cabinets when in determining the available workspace and storage.
Kitchen cabinets are either wall or base cabinets, and typically come in sets. The standard height for base cabinet is 36 inches as measured from the floor, including the countertops. Wall cabinets usually hang 18 to 20 inches above top of base cabinets. This is a good allowance to keep most people from hitting their heads on the wall cabinets while working on the countertops, but still make the contents of the wall cabinets accessible.
The standard heights for cabinets are with respect to the floor, so as the standard kitchen ceiling height is 96 inches (8 feet), this usually leaves some space on top of wall cabinets. This space can be anywhere from 4 and 6 inches, and they are usually wasted space as they are not easily reachable and most people consider it too small for anything more than dust bunnies.
That does not have to be the case, however. You can do something to put them to use, or at least not make them another space you have to clean. Here are some tips for dealing with extra space over wall cabinets.
Put on covers
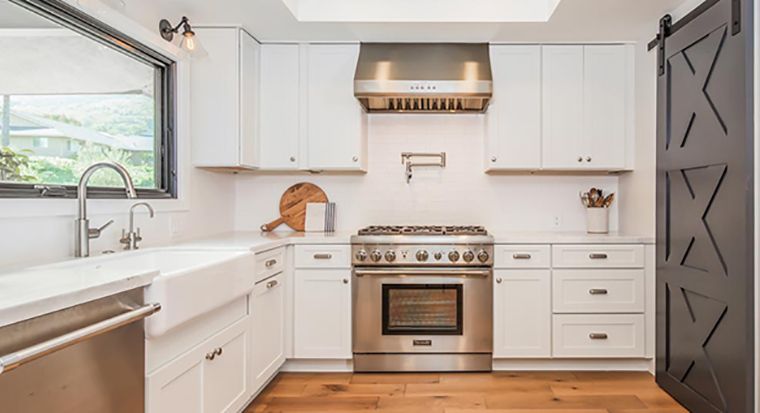
The easiest way to deal with the extra space on top of your wall cabinets is to cover it up. This will prevent dust from collecting, and add visual continuity to your kitchen.
You can have someone put in panels of MDF or screen board over the space and paint it the same color as your cabinets. Give it a smooth finish by adding crown molding to hide any unevenness. You can even DIY this as a weekend project if you have a mind to do it, and save some money to boot.
Put in taller cabinets
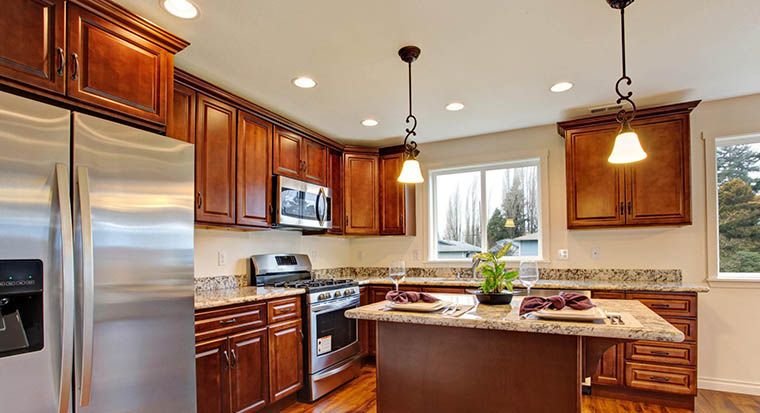
Standard measurements are great, but sometimes you have to think outside the box. If the standard height of 36 inches for wall cabinets are not maximizing your space, you can opt for taller ones.
Most cabinet makers offer a range of wall cabinet heights, starting from 30 inches and going right up to 42 inches. If your kitchen ceiling is at the satndard 96 inches, choosing the 42-inch wall cabinet will cover those extra few inches quite nicely. If you still end up with a small gap, this should be small enough to cover with regular crown molding.
Put in extra storage
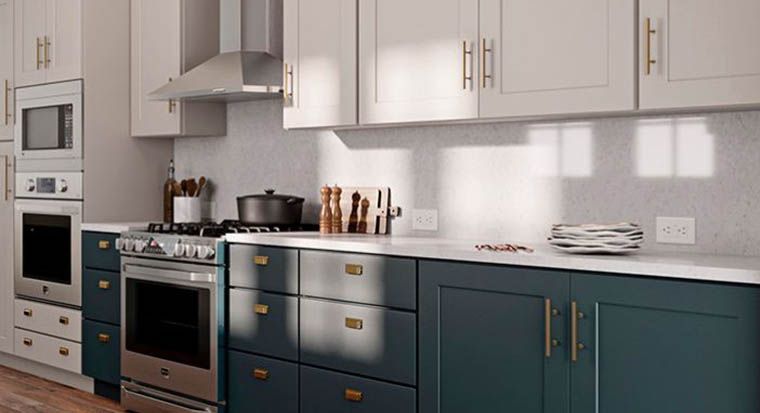
Kitchens with higher ceilings is actually a good thing in this respect. If you have a nine-foot ceoling, you have an exta 12 inches with which to work. This stretches the space above your wall cabinets to 16 or 18 inches, so you can have your contractor put in a whole set of smaller cabinets with top hinges. These 16 to 18 inch high cabinets are ideal for storing stuff you only use seasonally, such as holiday dishes and decorations.
Use it to store books
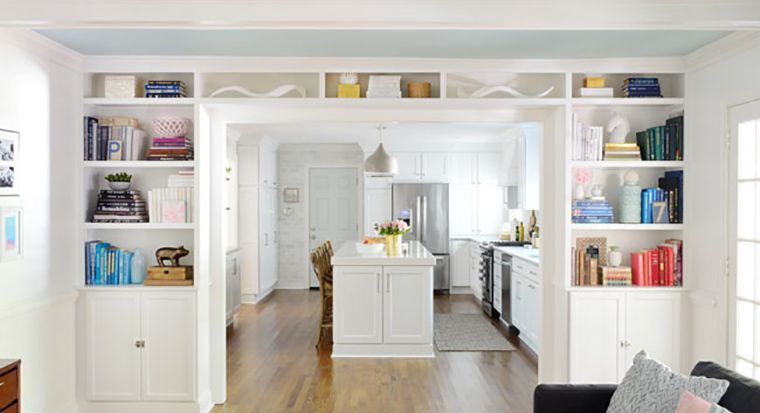
A gap of four or six inches is actually a good one for storing books and magazines. This is particularly indicated if you have limited storage space. You can put all types of books in there, but you might like to keep it thematic by prioritizing cookbooks and home improvement material for that space.
However, you have to make sure that you keep your reading materials away from any sort of heat or humidity, such as directly above the stove, refrigerator, or dishwasher. The heat and humidity can damage your books beyond repair.
Put in plants
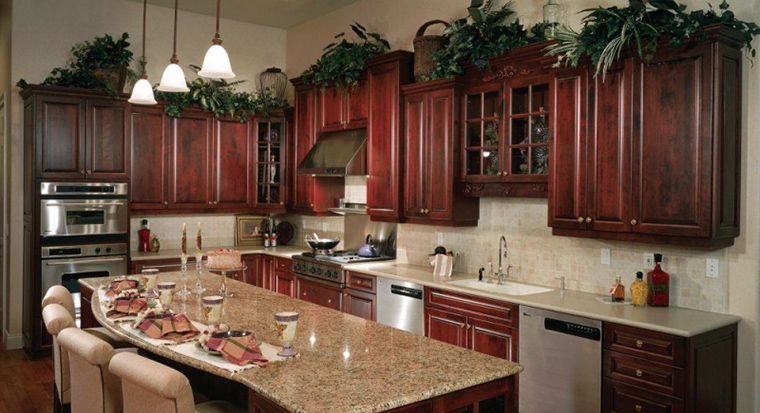
Feng shui experts are particularly concerned about the spaces above wall cabinets because they believe it allows stagnant energy to linger in the room. In case you are not aware, feng shui is the study of energy flow. According to feng shui principles, stagnant energy is not good because it can sap your life force and energy as well as encourage negative emotions.
The best way to avoid this is to put something alive in those spaces, such as plants. Even if you do not believe in feng shui, putting in plants makes practical sense. Aside from filling up the space, plants also look great as well as absorbing smells and filtering the air, making your kitchen smell and look better.
Not all plant will thrive in these spaces, however. Choose low-maintenance plants that flourish in high humidity and low light conditions such as philodendron. Ask your local nursery for recommendations.
Put in baskets
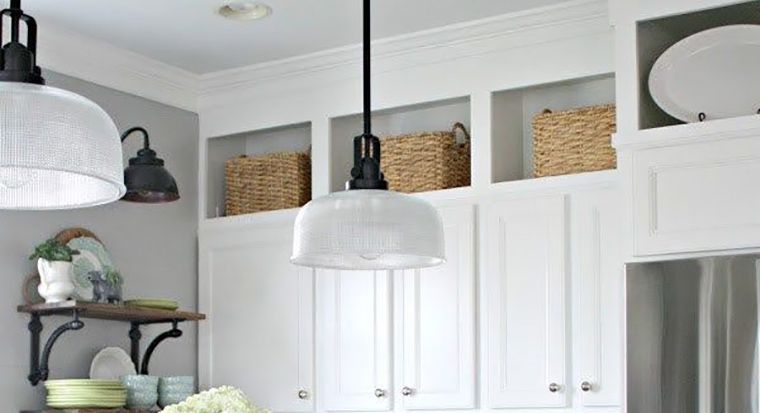
If plants or new kitchen cabinets are not going to happen for you, you might want to put in baskets instead. Baskets are attractive, and they can be used to store odds and ends that do not go anywhere else. You can also consider putting in attractively colored plastic bins to protect the contents from dust.
Put in collectibles
(artwork or vintage items along kitchen cabinet-ceiling gap)
Larger spaces on top of wall cabinets might be the perfect place for displaying some of your collectibles. Copper kettles and porcelain collections comes first to mind, but artwork can also look great in those spaces.
While kitchen-themed items are ideal, you can put anything display-worthy up there to put the space to good use. You will have to clean them regularly, but that is going to happen anywhere wherever you put them, so it?s a win-win.
Conclusion
The spaces on top of your wall cabinets are more useful than you think. These tips for dealing with extra space over wall cabinets are just some of the things you can do. If you intend to put in new cabinets or a kitchen remodel that uses one or more of these tips, make sure you go to a reliable contractor. Mimosa Kitchen and Bath can service your home or business located in DC metro area, Columbia, Rockville, Bethesda, Jessup, Chevy Chase and surrounding areas.
Mimosa Kitchen and Bath, we sell high-quality products manufactured by leading brands in the industry and expert remodeling services. When you purchase your products from us, we guarantee speedy delivery compared to ordering from big box stores. We will also customize the product according to your specifications and install it into your kitchen quickly and with excellent artisanship.
We sell a host of products, including but not limited to bathroom and kitchen cabinets, flooring, faucets and sinks, and vanities. Some of the brands we carry include Zodiaq, Fabuwood, Forevermark Cabinetry, Caesarstone, MSI, Kitchenmaid, Wolf Cabinets, Cambria and Hardware Resources. You can visit our showroom in Elliicott City, Maryland to see the many products and stone slabs we have available. This includes marble, granite and engineered quartz.
All of our products come backed with brand warranties. Contact us today to get a free quote for your kitchen or bathroom upgrade!

