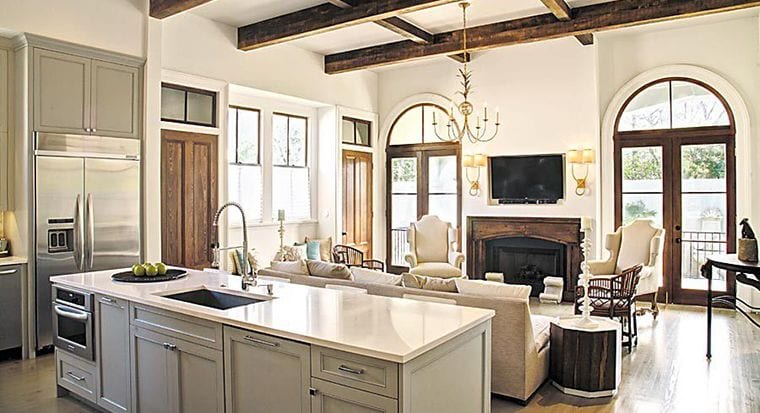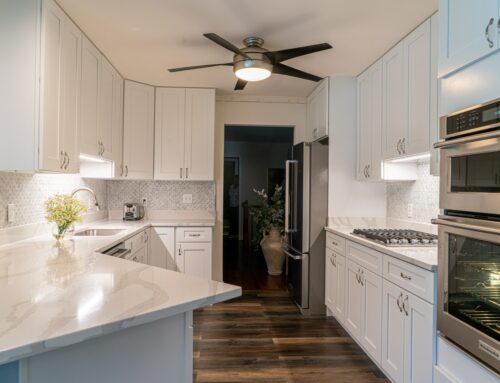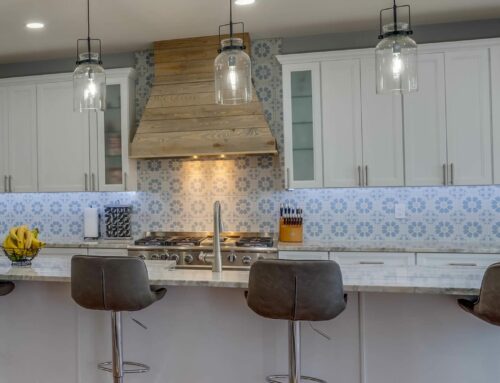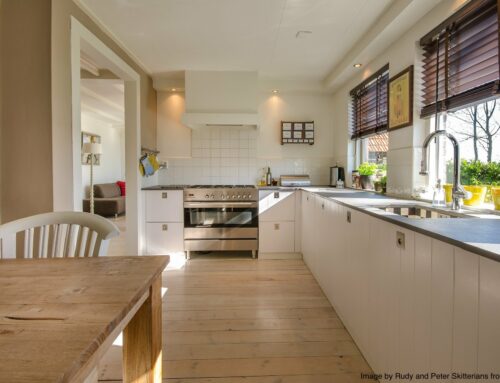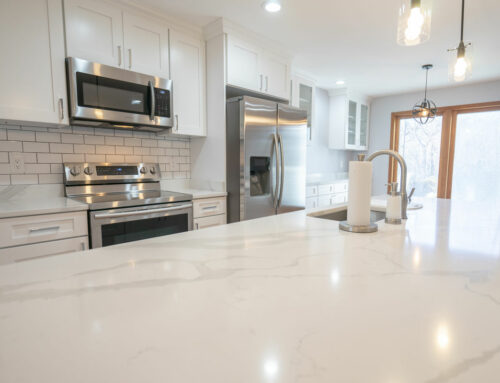The thing you are most scared about is usually not that bad when you know what to expect. Kitchen remodeling is a big deal, but you should not be afraid of it. You can avoid much of the stress by knowing all about the process. Here is a rundown of a typical kitchen remodel.
The look
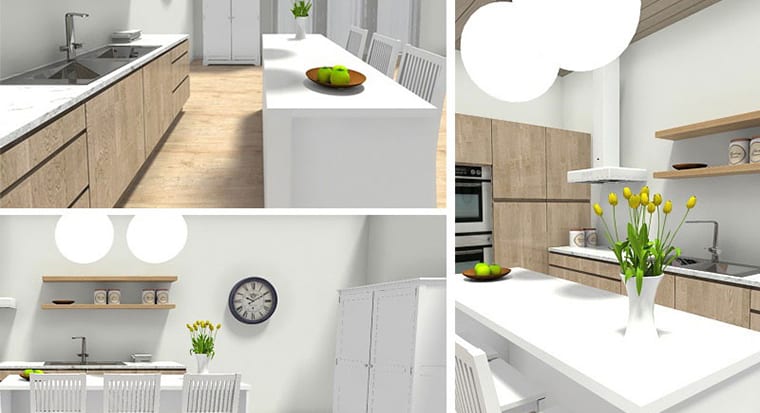
Any kitchen remodel starts with the look, and the design depends on your preferences. If this is the first time you are doing a kitchen remodel, you might be feeling a bit lost. You can get some ideas by checking out some basic layouts for kitchens that has worked for many homeowners. They follow the kitchen triangle of sink, cook top, and refrigerator. These include:
? Corridor
? Double-L Shaped
? L-Shaped
? One-wall
? U-Shaped
In terms of workflow, these layouts make sense. You can get your remodeling contractor to help you with 3D designs that incorporates one or more of these layouts to maximize your kitchen space.
You might also want to do your own thing by putting together photos or images from design magazines and coming up with your own version. If you would rather have a professional designer do it for you, that would also work provided you have the budget for it. Any of these would help you remodeling contractor give you what you want.
In any case, the process itself follows some basic steps. Here is the process rundown of kitchen remodeling.
First things first
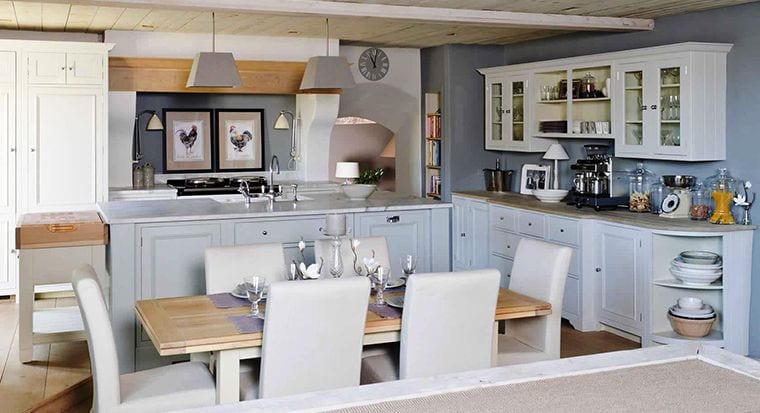
Before you do anything, however, you should know that if you plan any structural changes to your kitchen, you would need to get the permits to do so. There are quite a few of them, depending on what you will be changing. This includes a permit from the building agency, electric code agency, and perhaps the water company. A remodeling company can probably arrange all that for you. You still have to pay the fees, but at least you will not have to do the legwork.
Prep work
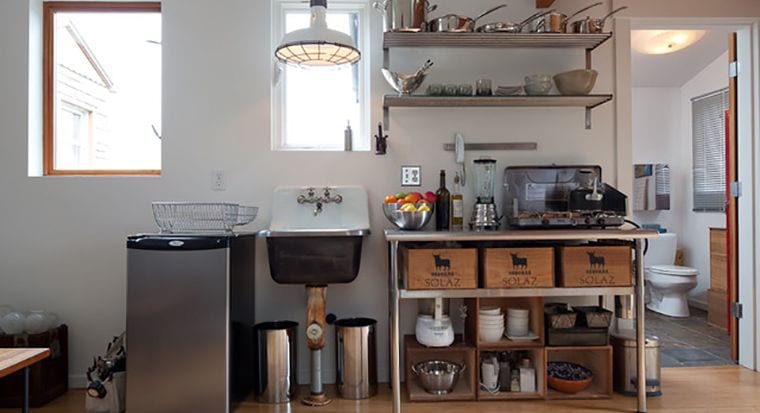
Most people thinking about a remodel are often concerned about two things: budget and end results. They usually fail to think about how to live a normal life without a kitchen. This is not a problem if they don?t currently live in the house in question. If that is not the case, they will probably need a temporary kitchen set up.
A kitchen remodel can take anything from a couple of weeks or a couple of months. A reliable contractor can give you an accurate schedule, so plan accordingly. You can set up an alternate kitchen in the garage or dining room, or you can arrange for family to put you up for a few meals and eat out for the duration. Another idea is to cook a large batch of meals and freeze them. You will just need a microwave oven then. Stock up on disposable stuff to avoid any washing up.
All must go
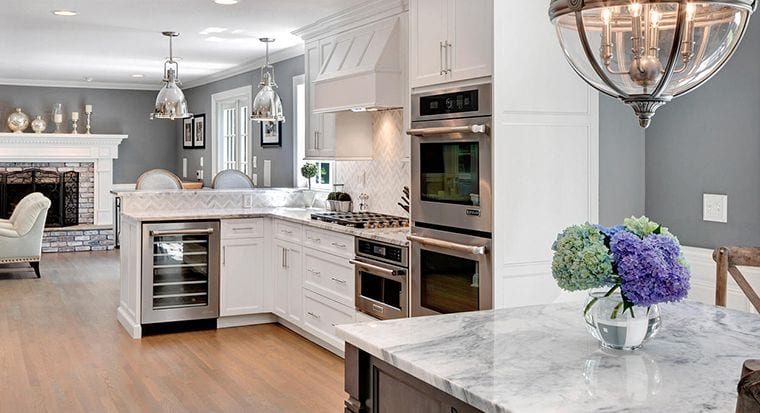
The first thing a remodeling company will do is pull out any appliances and cabinets in the concerned areas and move it to another area of the home or garage for safekeeping. This is preparation for demolition. A reliable company will also put up heavy plastic sheeting to keep any dust and debris from spreading to the rest of the house.
Demolition is dirty and noisy work, and it can even be dangerous if the home is old. This is because many old homes have asbestos insulation or lead paint. Your remodeling company should take care of proper disposal of all debris as part of the contract. This is not on you.
For this part of the remodeling process, you may want to keep your family and pets in another location. Pay a visit to family or go on a day trip to avoid the ruckus.
Framework
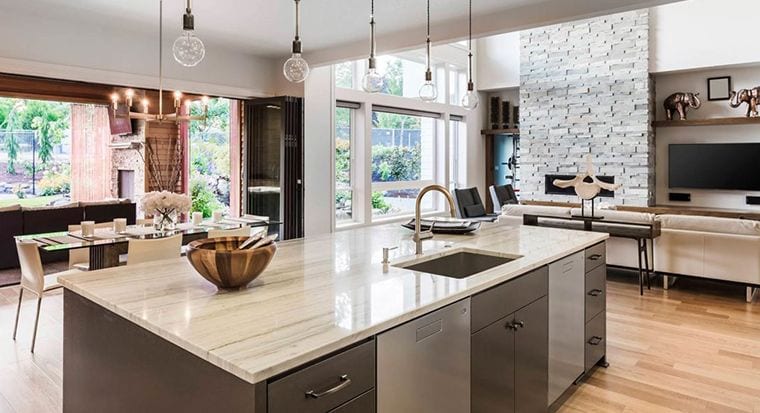
The next step in the process after demolition is the build out. The crew will start putting up the bare framework of your kitchen based on the design. In some cases, this is quite a simple process if you are merely reconfiguring your kitchen layout. However, if you are putting in new walls, windows, or doors, the build out can be quite complex. By the time this is done, you will have a rough idea of what your new kitchen will look like.
Initial wiring and plumbing
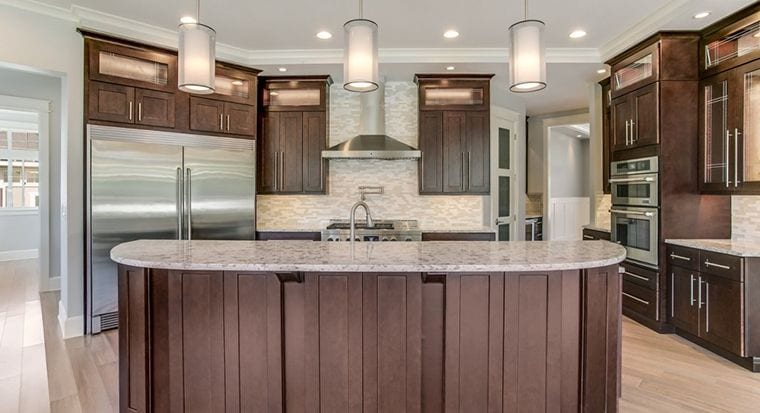
Once the framework is in place, the crew will start roughing in the electrical wires and plumbing work. This may also involve putting in vents and HVAC ducts. A remodeling company will usually bring in licensed electricians and plumbers to do this part of the work. Again, this should be part of your contract.
The rough in part can take some time to complete, depending on the new kitchen layout. In many cases, it requires extensive rewiring and rerouting of drains and water supply lines. This usually means going back to the source, so the work will likely entail breaking into walls outside the kitchen and trenches.
Even if your layout stays more or less the same, it may be necessary to replace old pipes and wires. This is particularly true for older homes, as the original lines may not be up to new codes. The electrician will need to make sure the new wires are up to the demands of a modern kitchen, which typically needs a minimum of 200 amps. Older kitchens did not have as many gadgets, so the electrical supply may no longer be enough to handle the load.
Inspection
Once the rough in for the plumbing and electrical wires is complete, the contractor will need to arrange for inspection and approval from certified inspectors. You cannot proceed with the remodeling until the inspectors sign off on the work.
Closing it up
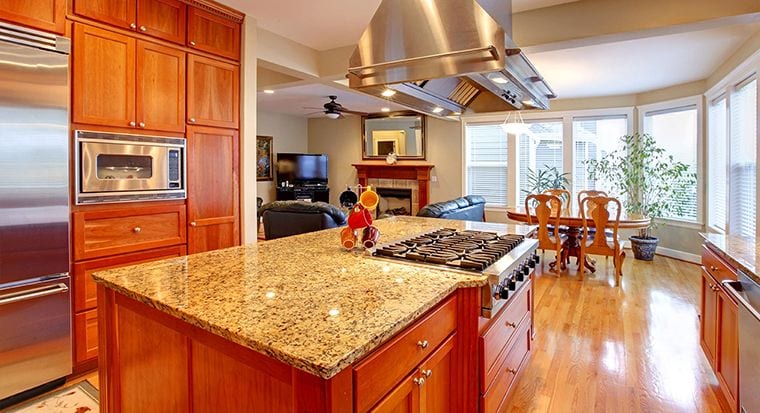
When the build out and rough in work is done and passes inspection, the crew can begin closing the walls and ceilings up with insulation and drywall, or whatever wall and ceiling finishing material you choose. In most cases, it is drywall, which will then have to undergo prepping, finishing, and painting. If the weather is dry and hot, this will go quite quickly.
However, rain and humid weather will delay it because the drywall plaster will take longer to dry properly before applying primer and paint. Putting paint on wet drywall plaster is a very bad idea. To speed up drying the plaster, the contractor may bring in heaters.
Take the floors
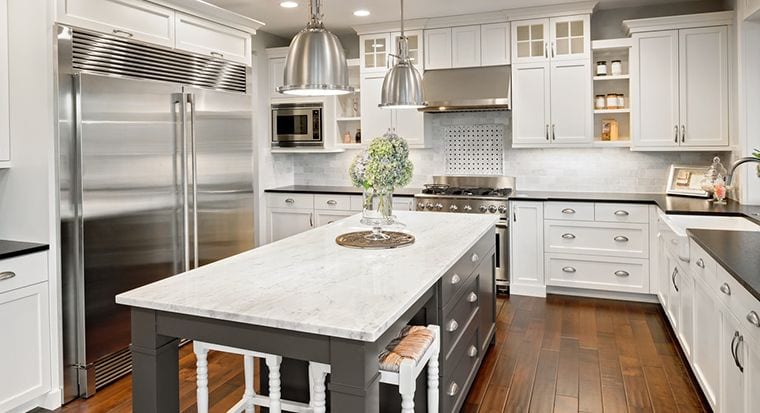
If your kitchen is getting a new floor, this will be one of the final steps in the remodeling process. The old floor should have been removed during demolition, so all the crew must do is clean and prep it for the new flooring. You can expect laying down new floors to take at least three days, depending on the size of the area and the flooring material. The fastest type of flooring to lay is snap-on engineered wood. Ceramic and stone tiles take the longest.
Sundries
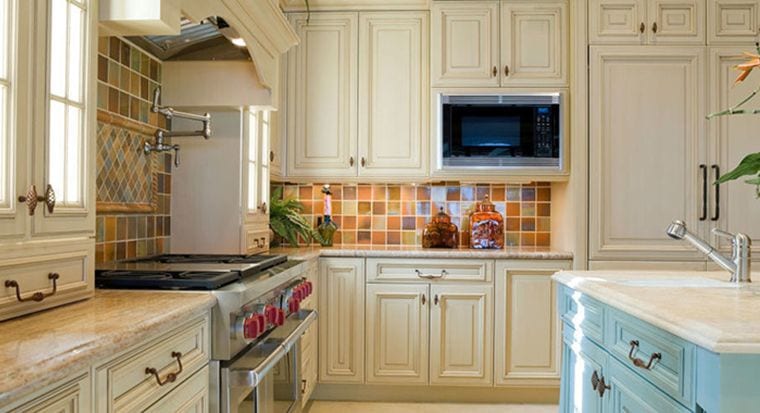
Once the floor is laid, sanded (for hardwood), or allowed to cure properly (for stone or ceramic tiles), the best step is to put in the counters and cabinets. You might have retained your old cabinets, so it is just work of a few hours to put them back. In most cases, you probably replaced your old counters, but putting in new stone countertops will also just take a few hours provided the support is there.
You might think it a good idea to have pros do the support for the countertops and DIY installing the countertop. That is a bad idea if you have stone countertops, as most damage occurs during installation. If you DIY it and that happens, you will have to buy all new countertops. Avoid the headache and have your remodeling contractor do everything. If they damage your cabinets or countertops, it is on them to put it right.
Clean up
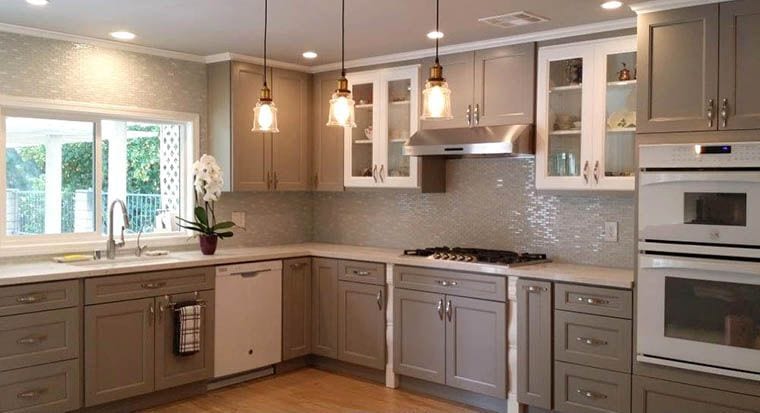
When the crew is done with your kitchen, including putting in all fixtures, they should make sure your kitchen is clean. They should also put your old appliances back or install the new ones. While they are doing this, you should be present to make sure everything is in good condition and in their proper places. You need to inspect the work minutely before making your final payment.
Conclusion
The steps described above are typical of any kitchen remodel, and knowing about them helps you ensure you get the kitchen you want. It helps if you have a reliable remodeling company such as Mimosa Kitchen and Bath at the helm.
Mimosa Kitchen and Bath knows all about kitchen remodeling in the DC metro area, Columbia, Rockville, Bethesda, Jessup, Chevy Chase and surrounding areas. You can visit our showroom in Ellicott City, Maryland to see the many products and stone slabs we have available. This includes marble, granite and engineered quartz for your vanity tops.
All of our products come backed with brand warranties.
Aside from expert remodeling services, we sell high-quality products manufactured by leading brands in the industry. When you purchase your products from us, we guarantee speedy delivery compared to ordering from big box stores. Our contractors will fabricate the product and install it into your bathroom quickly and with excellent artisanship.
We sell a host of products, from bathroom and kitchen cabinets, flooring, faucets and sinks, to vanities. Some of the brands we carry include Zodiaq, Fabuwood, Forevermark Cabinetry, Caesarstone, MSI, Kitchenmaid, Wolf Cabinets, Cambria and Hardware Resources.
Contact us today to get a free quote and design consultation for your kitchen remodeling project!

